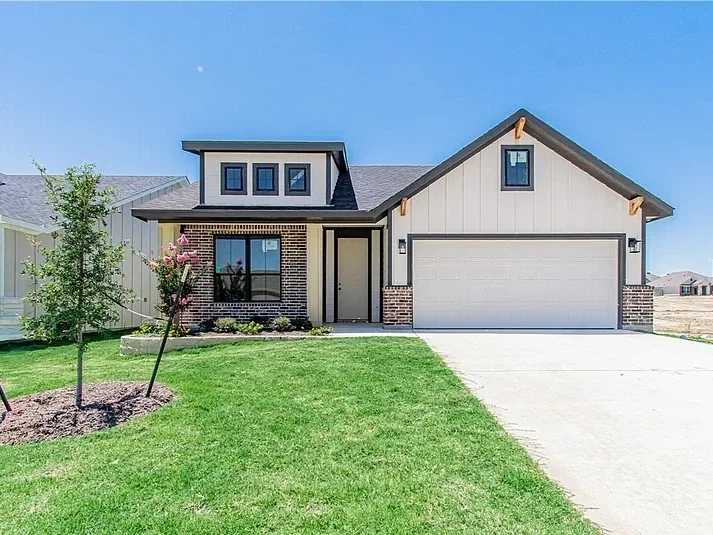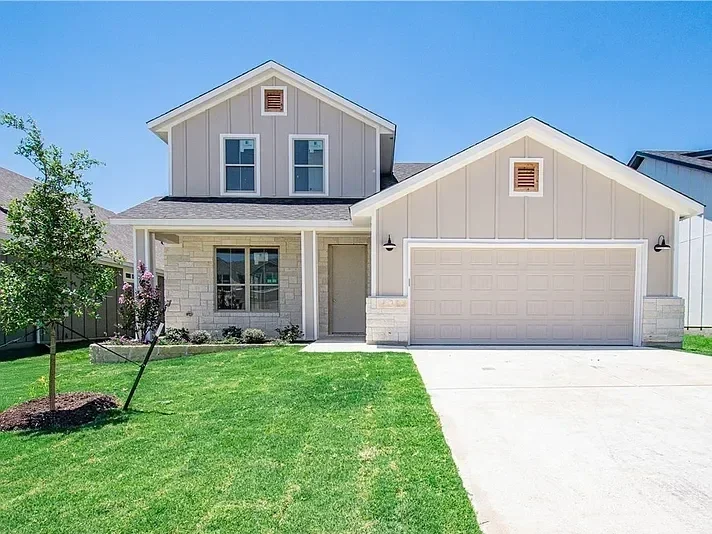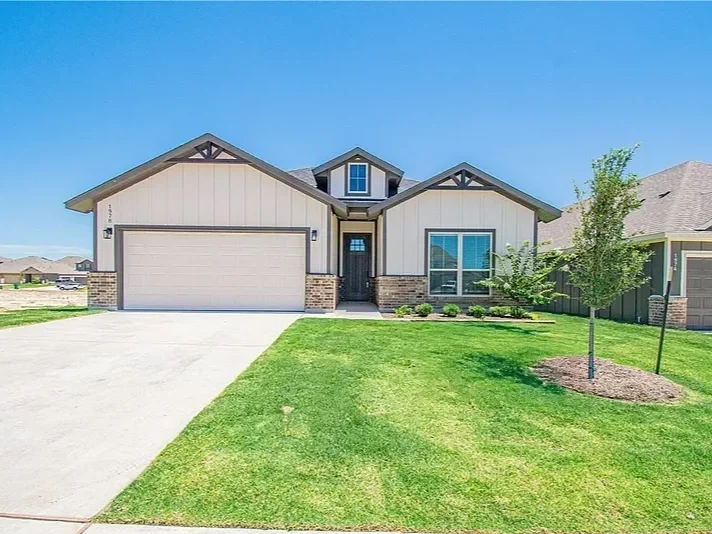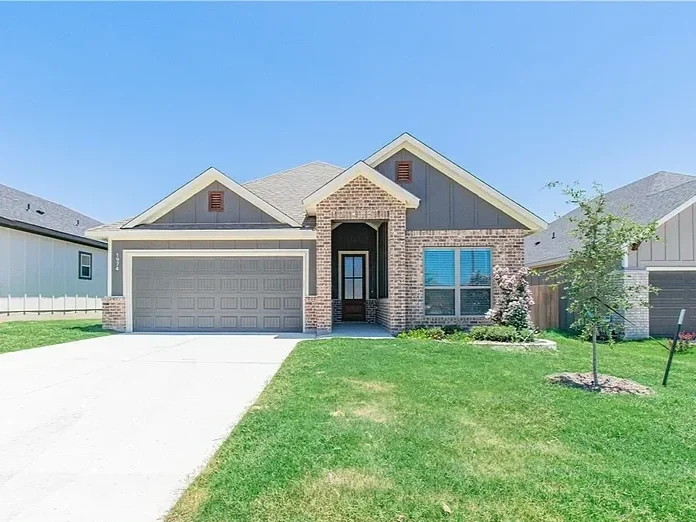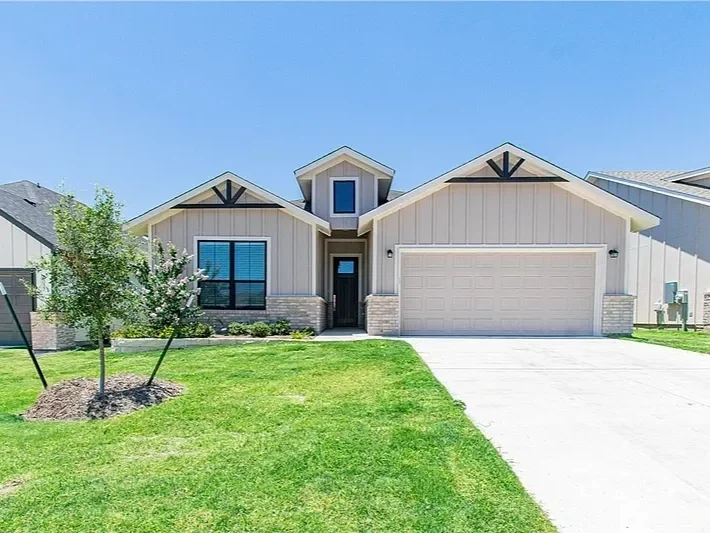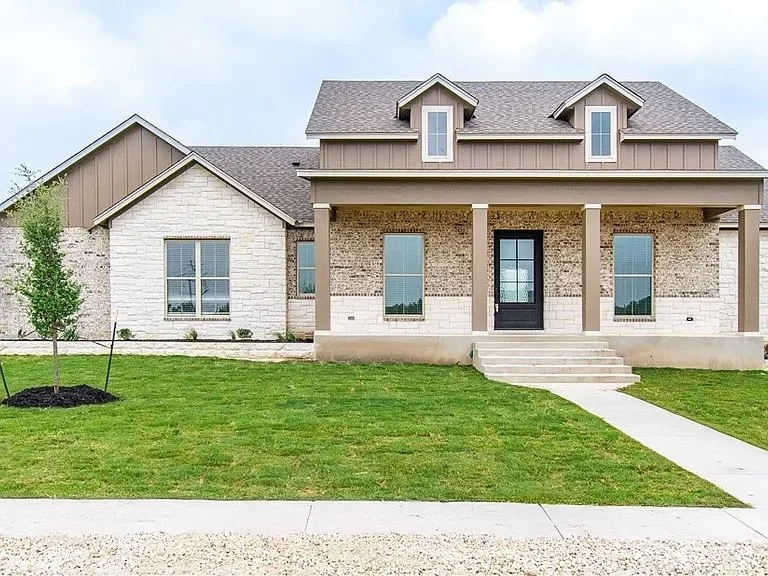2017 Stillwell | 1,938sf | 4/2
Presented by Sandor Holmes, this stunning Callie floor plan offers 1938 ft.² of modern living space. This four bedroom two bath home features an open concept layout with custom cabinets and spray foam insulation for energy efficiency. The spacious design is perfect for families, providing ample room to relax and entertain. Situated close to the playground and walking trails, outdoor activities are just steps away. Enjoy outdoor living on the covered back porch, overlooking a generous yard.A perfect blend of comfort, style and community amenities!
2013 Stillwell | 2,249sf | 4/4
Discover this stunning 4-bedroom, 3.5-bathroom two-story home nestled in the heart of Nolanville. Thoughtfully designed with functionality and comfort in mind, this spacious floor plan features the primary suite on the main floor with a luxurious ensuite bath and ample natural light. Upstairs you'll find three additional bedrooms, two full baths, and a versatile loft space—ideal for a second living area, playroom, or home office. The open-concept kitchen flows seamlessly into the dining and living areas, creating the perfect space for entertaining. With modern finishes, abundant storage, and a great location in a growing community, this home is a must-see!
1978 Rosson | 1,747sf | 4/2
Welcome to 1978 Rosson St., in Nolanville! This beautiful, 1747 square-foot home offers a spacious four bedroom, two bath, layout with an open floorplan ideal for a living and entertaining. The home features custom cabinets, double vanities in the master bathroom and a large walk-in closet for attic convenience. Enjoy the privacy of the fenced backyard complete with a sprinkler system and spacious yard that's perfect for outdoor activities. Spray foam insulation, enhances, energy efficiency. Located close to the playground and walking trails, this lovely property combines comfort, functional design, and community amenities.
1974 Rosson | 1,915sf | 4/3
Welcome to your new dream home at Warriors Legacy development! This stunning abode boasts four spacious bedrooms and three contemporary bathrooms, ideal for growing families or enthusiastic hosts. The open-concept layout seamlessly connects the living, dining, and kitchen areas, fostering a cozy and welcoming environment. Noteworthy features include spray foam insulation for optimal energy efficiency and sound insulation, ensuring a serene living space. The meticulous construction highlights the exceptional quality of this home, from the elegant finishes to the detailed craftsmanship. Nestled in the sought-after Warriors Legacy development, this residence offers a perfect blend of modern comforts and peaceful suburban living.
2041 Rosson | 1,747sf | 4/2
Welcome to your dream home featuring the Rachel floor plan by Sandor homes. Offering 1747 ft.² of thoughtfully design space. This beautiful residence includes four generously sized bedrooms and two modern bathrooms, ideal for people seeking comfort and style. The open concept layout is perfect for entertaining, highlighted by custom cabinets and a center island. Enjoy outdoor living in the spacious yard with a covered back patio, perfect for gatherings or relaxation. The home also both a two car garage for convenience. Appreciate the energy efficiency of spray foam insulation and the ease of an inground sprinkler system. Equipped with rain sensors. Close to walking trails and playground. This home provides both tranquility and recreational opportunities. Don't miss the chance to make this exceptional property your own.
1702 Kellan Drive | 2,585sf | 4/2.5
Introducing this 2025 parade of homes masterpiece! This stunning property features 2585 ft. feet of thoughtfully designed living space, nestled on a desirable corner lot. With 4 spacious bedrooms, 2 1/2 bathrooms, and a dedicated office, this home is perfect for both relaxation and productivity. Step inside to discover elegant ceiling treatments that enhance the entry, living area, and master bedroom, creating an inviting ambience throughout. The chefs kitchen is a true highlight, equipped with a gas cooktop, natural quartz countertops and custom cabinets that blend style with functionality. An expansive, covered back patio awaits, complete with a sink and designated area for a mini fridge, making it a perfect spot for outdoor entertaining. The laundry room offers convenience with its direct connection to the dual master closet, providing ample storage and accessibility. Your luxurious, master suite features, a freestanding tub and a large shower with elegant frameless, glass doors, ensuring a spa like experience at home. The secondary bathroom, boasts duel vanities, catering to the needs a family and guess alike. The large fully privacy fenced lot is beautifully landscaped with sod, and includes an irrigation system, creating a serene, outdoor oasis. Plus, the home is pre-plumbed for a water softener and sharing your comfort. With its custom white oak front door adding a touch of sophistication, this home truly embodies the perfect blend of luxury and practicality. Don't miss your chance to make this exceptional property your own!
1801 Dorian Drive | 2,562sf | 4/2.5
Welcome to this stunning 4 bedroom 2 1/2 bathroom gem, offering an impressive 2562 ft.² of luxurious living space on a corner lot. As you approach the home you will be greeted by a custom steel front door that sets the tone for the elegance within. The inviting layout features a dedicated study perfect for a home office or quiet retreat. The heart of the home, boasts a beautifully appointed kitchen, with a gas cooktop, quartz countertops, and a large pantry. The adjacent dining area opens to a remarkable back patio, equipped with a sink and a designated space for a mini fridge. Ideal for entertaining! Experience, comfort, and convenience with a drop zone desk iand a mud bench area strategically located near the three car garage. The laundry room connect seamlessly to the expansive master closet, providing ultimate functionality. Retreat to the luxurious master suite, featuring exquisite ceiling treatments, a freestanding tub, and a large frameless glass shower, complemented by custom cabinets. The secondary bath offers dual vanities for added convenience. Enjoy your fully privacy-fenced large lot, beautifully landscaped with sod and equipped with an irrigation system. This home is pre-plumbed for a water softener ensuring you'll have everything you need for a comfortable lifestyle. Don't miss this opportunity to call this breathtaking property home!

