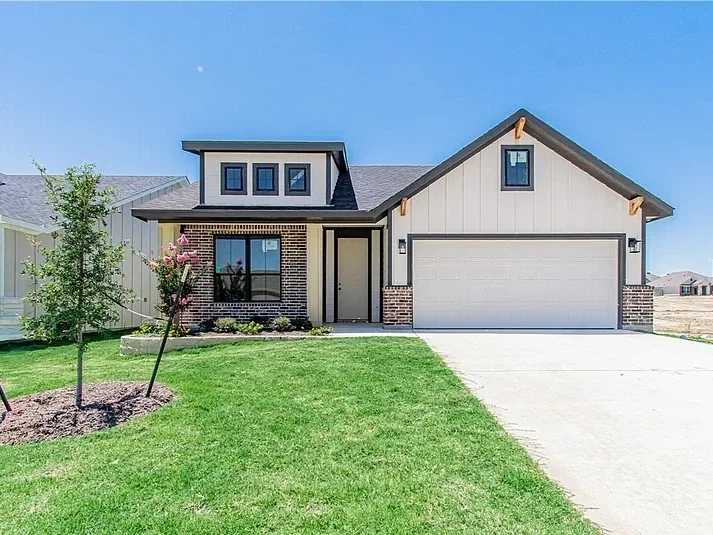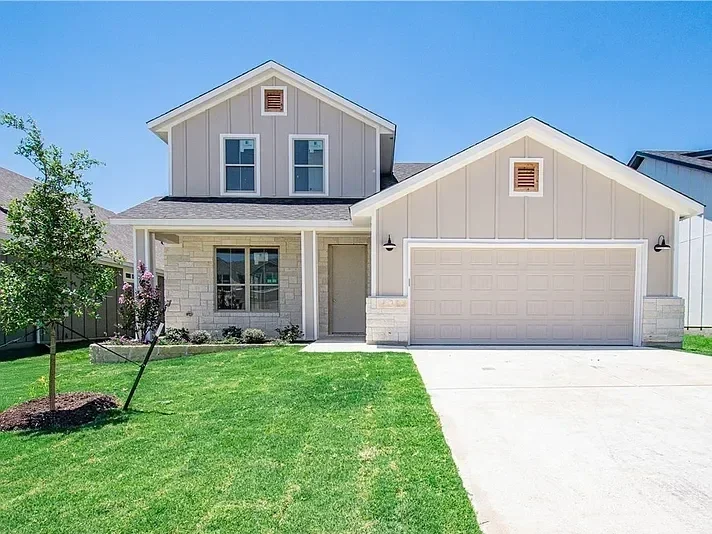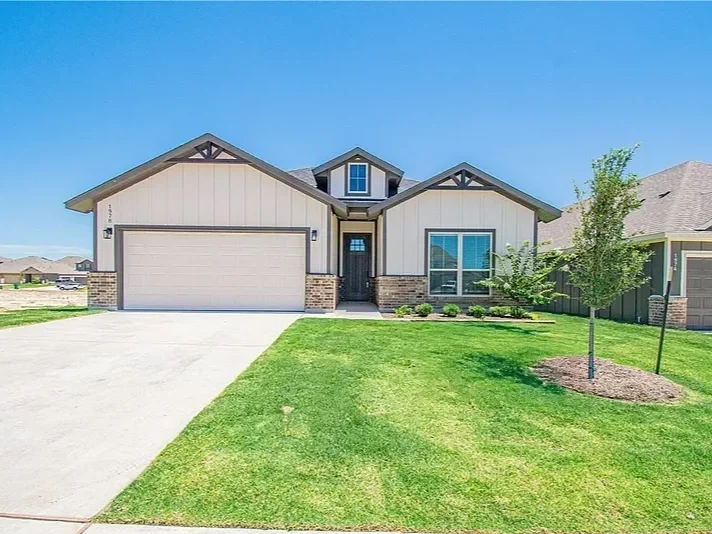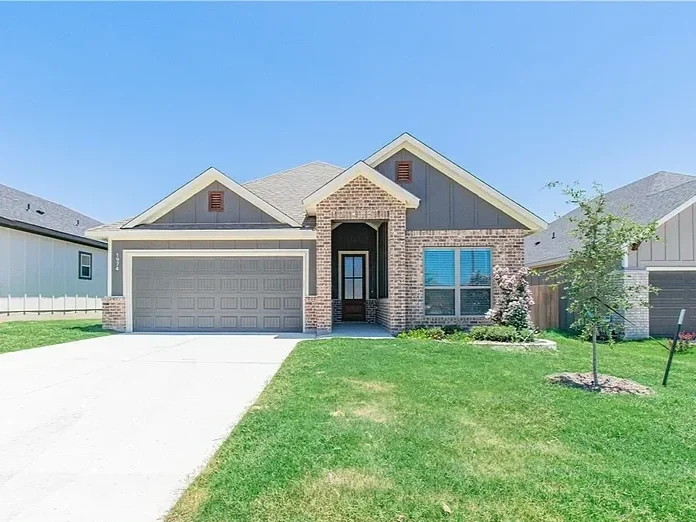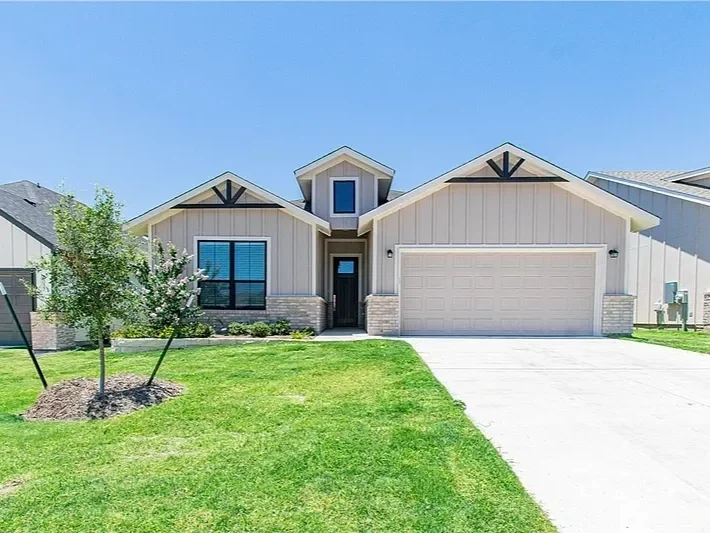2017 Stillwell | 1,938sf | 4/2
Presented by Sandor Holmes, this stunning Callie floor plan offers 1938 ft.² of modern living space. This four bedroom two bath home features an open concept layout with custom cabinets and spray foam insulation for energy efficiency. The spacious design is perfect for families, providing ample room to relax and entertain. Situated close to the playground and walking trails, outdoor activities are just steps away. Enjoy outdoor living on the covered back porch, overlooking a generous yard.A perfect blend of comfort, style and community amenities!
2013 Stillwell | 2,249sf | 4/4
Discover this stunning 4-bedroom, 3.5-bathroom two-story home nestled in the heart of Nolanville. Thoughtfully designed with functionality and comfort in mind, this spacious floor plan features the primary suite on the main floor with a luxurious ensuite bath and ample natural light. Upstairs you'll find three additional bedrooms, two full baths, and a versatile loft space—ideal for a second living area, playroom, or home office. The open-concept kitchen flows seamlessly into the dining and living areas, creating the perfect space for entertaining. With modern finishes, abundant storage, and a great location in a growing community, this home is a must-see!
1978 Rosson | 1,747sf | 4/2
Welcome to 1978 Rosson St., in Nolanville! This beautiful, 1747 square-foot home offers a spacious four bedroom, two bath, layout with an open floorplan ideal for a living and entertaining. The home features custom cabinets, double vanities in the master bathroom and a large walk-in closet for attic convenience. Enjoy the privacy of the fenced backyard complete with a sprinkler system and spacious yard that's perfect for outdoor activities. Spray foam insulation, enhances, energy efficiency. Located close to the playground and walking trails, this lovely property combines comfort, functional design, and community amenities.
1974 Rosson | 1,915sf | 4/3
Welcome to your new dream home at Warriors Legacy development! This stunning abode boasts four spacious bedrooms and three contemporary bathrooms, ideal for growing families or enthusiastic hosts. The open-concept layout seamlessly connects the living, dining, and kitchen areas, fostering a cozy and welcoming environment. Noteworthy features include spray foam insulation for optimal energy efficiency and sound insulation, ensuring a serene living space. The meticulous construction highlights the exceptional quality of this home, from the elegant finishes to the detailed craftsmanship. Nestled in the sought-after Warriors Legacy development, this residence offers a perfect blend of modern comforts and peaceful suburban living.
2041 Rosson | 1,747sf | 4/2
Welcome to your dream home featuring the Rachel floor plan by Sandor homes. Offering 1747 ft.² of thoughtfully design space. This beautiful residence includes four generously sized bedrooms and two modern bathrooms, ideal for people seeking comfort and style. The open concept layout is perfect for entertaining, highlighted by custom cabinets and a center island. Enjoy outdoor living in the spacious yard with a covered back patio, perfect for gatherings or relaxation. The home also both a two car garage for convenience. Appreciate the energy efficiency of spray foam insulation and the ease of an inground sprinkler system. Equipped with rain sensors. Close to walking trails and playground. This home provides both tranquility and recreational opportunities. Don't miss the chance to make this exceptional property your own.

